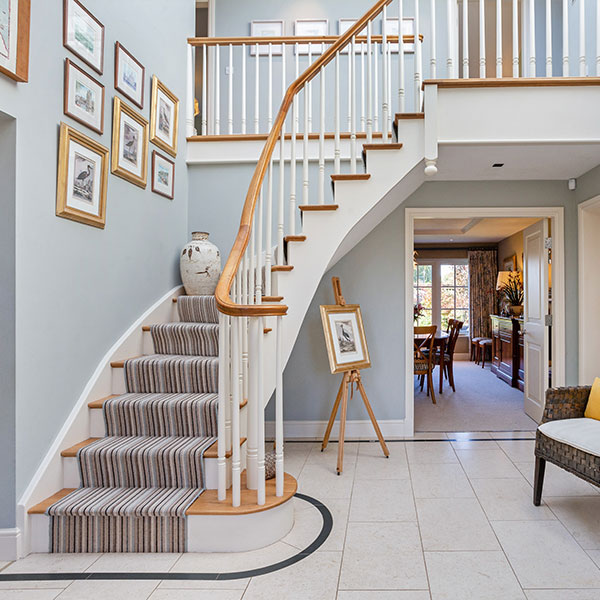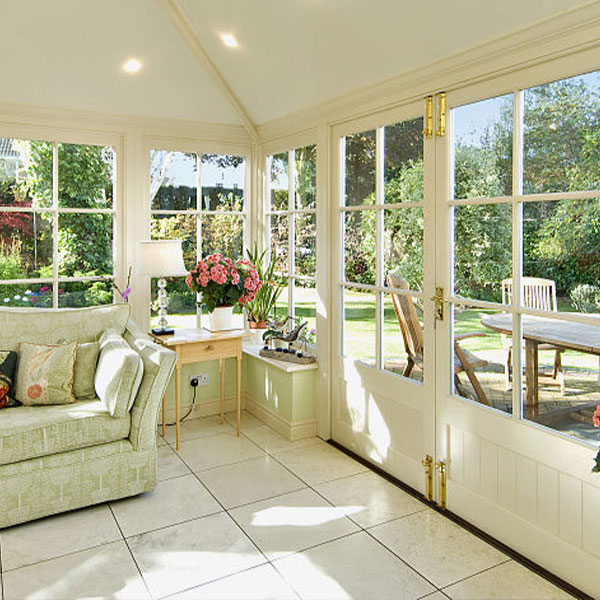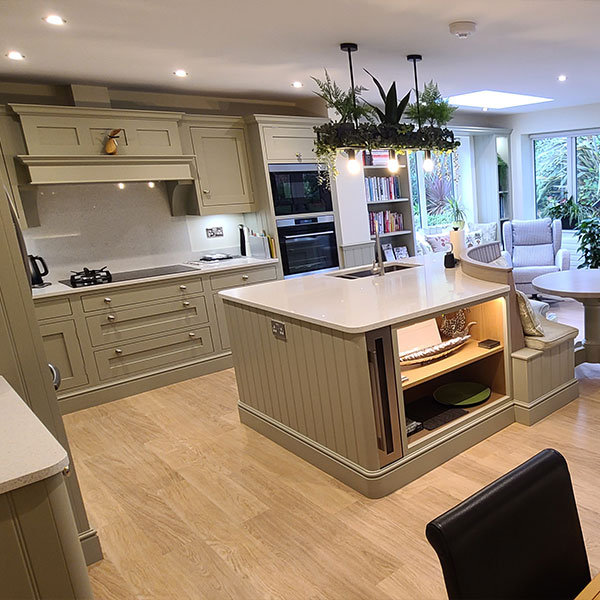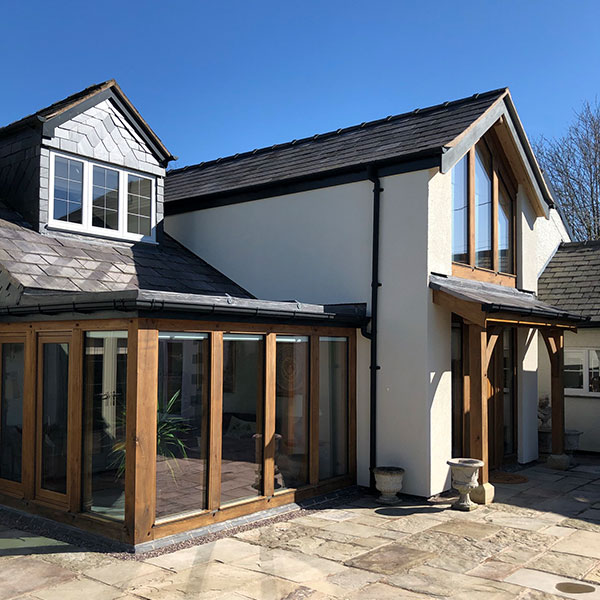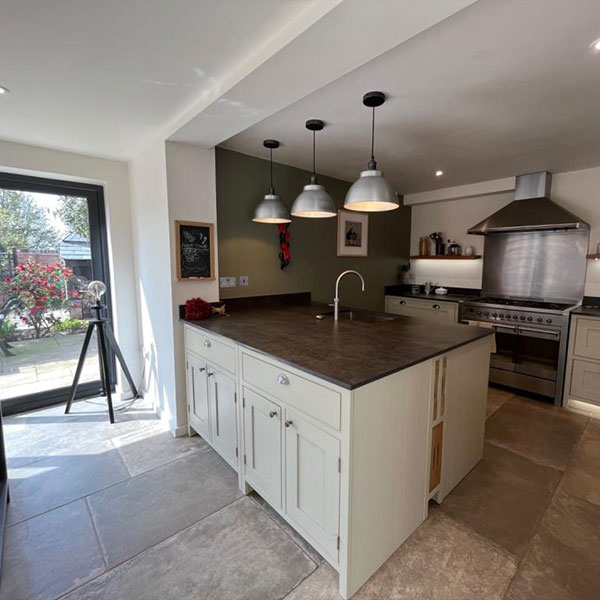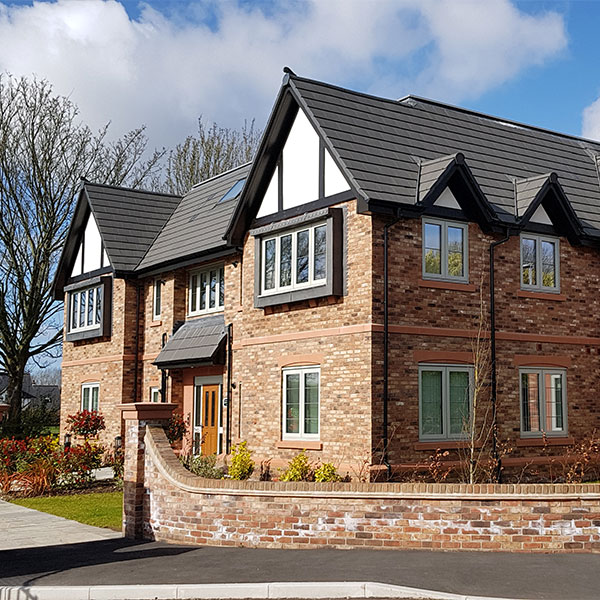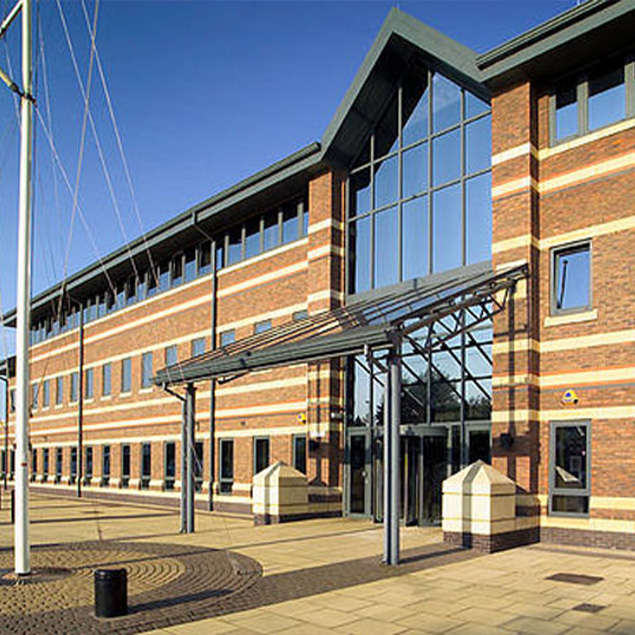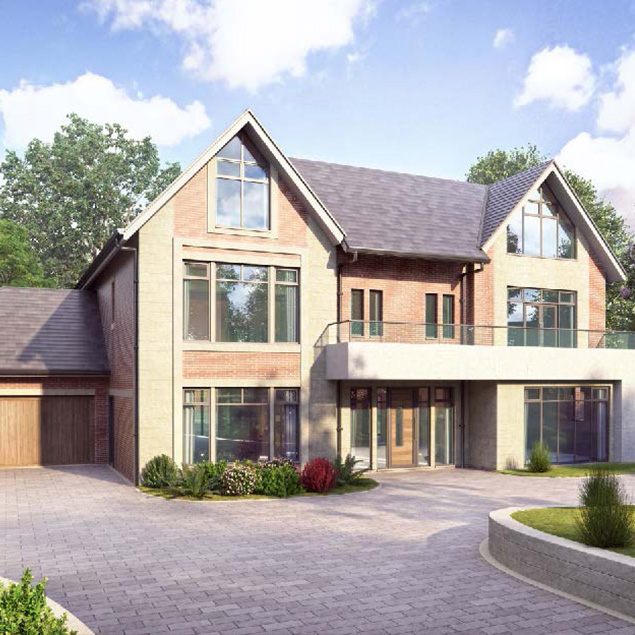The Bunting Partnership
The Bunting Partnership is an RIBA Chartered Practice founded and led by Catherine Bunting, a Chartered Architect with over 30 years of experience delivering bespoke residential and commercial architecture.
We design exceptional homes, from completely new house builds to extensions, renovations, and listed building restorations. Whether it’s a country house, contemporary urban home, or a heritage property with planning sensitivities, we bring design excellence and planning expertise to every project.
Cathy works closely with each client to shape homes that are not only beautiful, but buildable, with careful attention to site, budget, lifestyle, and long-term value.
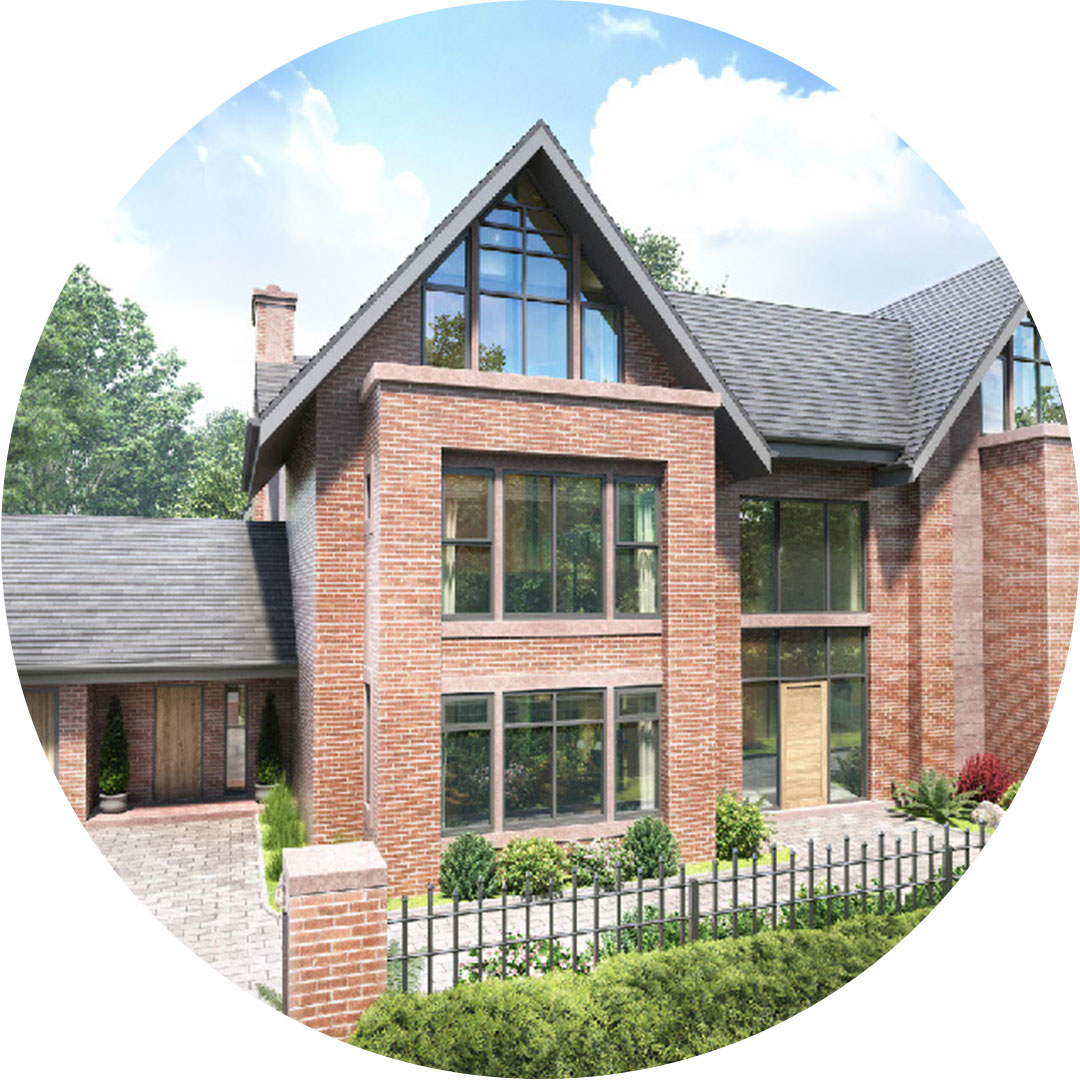
The Bunting Partnership
The Bunting Partnership is an RIBA Chartered Practice founded and led by Catherine Bunting, a Chartered Architect with over 30 years of experience delivering bespoke residential and commercial architecture.
We design exceptional homes, from completely new house builds to extensions, renovations, and listed building restorations. Whether it’s a country house, contemporary urban home, or a heritage property with planning sensitivities, we bring design excellence and planning expertise to every project.
Cathy works closely with each client to shape homes that are not only beautiful, but buildable, with careful attention to site, budget, lifestyle, and long-term value.

Our Services
Domestic Projects
We help homeowners bring their vision to life, whether you're building from scratch, extending your home, renovating a heritage property, or reimagining an existing space. We will guide you through the full design and construction process, from initial sketches and planning applications to on-site support and completion. We handle the paperwork, navigate regulations, and focus on delivering practical, well-designed homes that suit your lifestyle, budget, and long-term goals.
Commercial Projects
We provide architectural services for commercial developments including industrial units, offices, retail, hospitality, and specialist accommodation.
Our focus is on practical, buildable design that meets planning, compliance, and commercial goals. We work with developers, occupiers, and professional teams, from concept through to technical design and delivery.
Planning Advice & Masterplanning
We provide masterplanning services for residential estates, commercial parks, and mixed-use schemes.
Whether you’re working on a strategic land promotion, an outline application, or refining a development layout, we collaborate with planners, developers, and multidisciplinary teams to help bring ambitious sites to life.
30+ Years of Experience
Founded in 2012, The Bunting Partnership is led by Catherine Bunting, a Chartered Architect with over 30 years of experience in residential and commercial architecture. Cathy qualified as a Chartered Architect in 1988 and has held senior roles at established practices including Banister Storr Associates and The Ratcliff Partnership. Her work spans a wide range of project types, including private homes, listed buildings, extensions, educational facilities, military buildings, hospitality projects, and specialist housing.
Based in Cheshire and working across the North West, Cathy offers a professional, approachable service, combining design expertise with practical knowledge, clear communication, local insight, and a straightforward approach to navigating planning and construction.
As a RIBA Chartered Practice, The Bunting Partnership upholds the highest standards of architectural professionalism and carries £1M Professional Indemnity Insurance.
Catherine Bunting
The Bunting Partnership was formed in 2012 and is run by myself, Catherine Bunting. I qualified as a Chartered Architect in 1988 and was a Director of Banister Storr Associates, Architects and Planning Consultants, before joining The Ratcliff Partnership in 1998 as an Associate Director. My design experience covers a diverse area of expertise including private residential, sheltered housing developments (including special needs accommodation), educational, retail, hotel, office, military and residential interior design as well as refurbishment projects. My practice, whilst based in Cheshire, operates throughout the North-West. I am committed to achieving buildable and cost effective solutions and I am alert to opportunities to deliver ‘added value’ whether that be via efficient planning/space use, material selection or buildability and any associated programme benefits. The practice is an RIBA Chartered Practice with £1M Professional Indemnity Insurance cover. I can undertake projects ranging from small domestic schemes, through one-off houses up to large commercial projects.

Catherine Bunting
Project Gallery
Click on a project for more information.
Our Process
-
01
Creating a Concept
-
02
Design Process
-
03
Detailed Design
-
04
Building Your Dream
- Advice on achieving your goals whilst working within the budget constraints.
- A Planning Application will be made once you have agreed the finalised design.
- Ascertain from the Local Authority whether they would support a planning application. Deal with any typical queries raised by the planning officer.
- We will co-ordinate and compile the information from other Consultants, make a Building Regulations application on your behalf and deal with any queries raised by the Building Control officer.
-We will provide a copy of the Contract and complete it ready for you and the builder to sign (clarifying any clauses you are unsure of).
- If required, we will regularly carry out site inspections to check work in progress, ensuring that the works are complying with regulations and construction details.
- Issue instructions to the contractor including answering any queries you or your builder may have.
- Deal with any issues from Building Control.
- Advise on and certify the monthly valuations (the amount you are obliged to pay the contractor for the work completed on site that month)
- Compile a ‘snagging list’ at the end of the project (defects or issues documentation for the Contractor to attend to’).
Our Process
-
01
Creating a Concept
- Advice on achieving your goals whilst working within the budget constraints.
-
02
Design Process
- A Planning Application will be made once you have agreed the finalised design.
- Ascertain from the Local Authority whether they would support a planning application. Deal with any typical queries raised by the planning officer.
-
03
Detailed Design
- We will co-ordinate and compile the information from other Consultants, make a Building Regulations application on your behalf and deal with any queries raised by the Building Control officer.
-
04
Building Your Dream
-We will provide a copy of the Contract and complete it ready for you and the builder to sign (clarifying any clauses you are unsure of).
- If required, we will regularly carry out site inspections to check work in progress, ensuring that the works are complying with regulations and construction details.
- Issue instructions to the contractor including answering any queries you or your builder may have.
- Deal with any issues from Building Control.
- Advise on and certify the monthly valuations (the amount you are obliged to pay the contractor for the work completed on site that month)
- Compile a ‘snagging list’ at the end of the project (defects or issues documentation for the Contractor to attend to’).
Client Testimonials
Swipe to read more.

"We have known Cathy for many years. During this time she has worked for us on a couple of major projects both as an architect and interior designer . We have been very pleased with the end results on each occasion.
Cathy is friendly, reliable and completely trustworthy. She tunes into customer needs quickly ,is creative , knowledgeable and highly experienced. We would recommend her without hesitation.
Very definitely a safe pair of hands!"

"Following a personal recommendation from a friend in the village who had used them, we engaged The Bunting Partnership Limited to design a scheme to replace an obsolete conservatory and to create an extended kitchen and dining space.
Cathy came up with some interesting and innovative solutions, one of which we selected. TBPL then organised the tender process to appoint a contractor, obtained all the necessary approvals and then project-managed the building phase. The on-site construction period was nearly six months. Throughout the process TBPL here helpful and responsive.
We first engaged TBPL following a personal recommendation and would have no hesitation in using them again or recommending others to do so.

"Working with you on our extension has been a complete pleasure. From the start you were understanding and supportive of our aspirations for extra space that would enhance the use of our home. You were full of many ideas and suggestions that enabled us to widen our horizons, helped with choices that we had to make, but never in an imposing manner. We are delighted with the end result which has transformed the way we use our house and made it feel lighter and more spacious.
We would willingly recommend your professionalism, knowledge and perception to anyone planning a new scheme or development."

"We selected Cathy and the Bunting Partnership to design our house extension and other building works after having a meeting with Cathy, who we found to be very friendly and professional.
We chose the option for Cathy to not only design the works but to submit the project though Planning, Building Control and the Tender Process. and also working with the Structural Engineer.
Once a Contractor was selected, Cathy took on the role of Contract Administrator, dealing with any issues with the Contractor and monthly Valuations.
The whole process was very professionally managed, and stress free for us. Based on our overall experience, we would recommend Cathy and the Bunting Partnership 100% to anyone who requires the services of an Architect."

"We engaged the Bunting Partnership to design and project manage a complex extension to our home.
The design met all our requirements and we found Cathy to be professional and fully committed throughout the tender process, liaising with the contractors up to completion of the project.
We fully endorse their work and recommend their services."

"We live in a conservation area, in a Grade II listed building. On several occasions we have required planning permission and found the process frustrating.
So, on this occasion we contacted Cathy at The Bunting Partnership after finding their details in the local ‘Link’ magazine, and it also appealed that they were local. Quite simply we met in September, plans were drawn up, submitted and by December we received a positive decision, which was unbelievably quick.
We found Cathy to be very professional, thorough and knowledgeable with regards to conservation and listed buildings. Cathy took away all the worry and stress that we had previously experienced. Therefore, we would not hesitate to use Cathy again, and also recommend The Bunting Partnership."

"We have been using your practice for over 10 years now on a mixture or Industrial, Retail and Residential schemes both in Cheshire and in the North East.
Throughout that time we have always been impressed with your commercial and initiative approach to the various schemes. Your work has been to a high standard, produced quickly and at a reasonable cost.
I have no hesitation in recommending you to others."
Get in Touch
Let's Start a Project
Give us a call send a message, we endeavour to answer all enquiries within 24 hours on business days. We are looking forward to discussing your project.
ADDRESS:
Whitegates, Wyche Lane, Bunbury, Cheshire, UK


